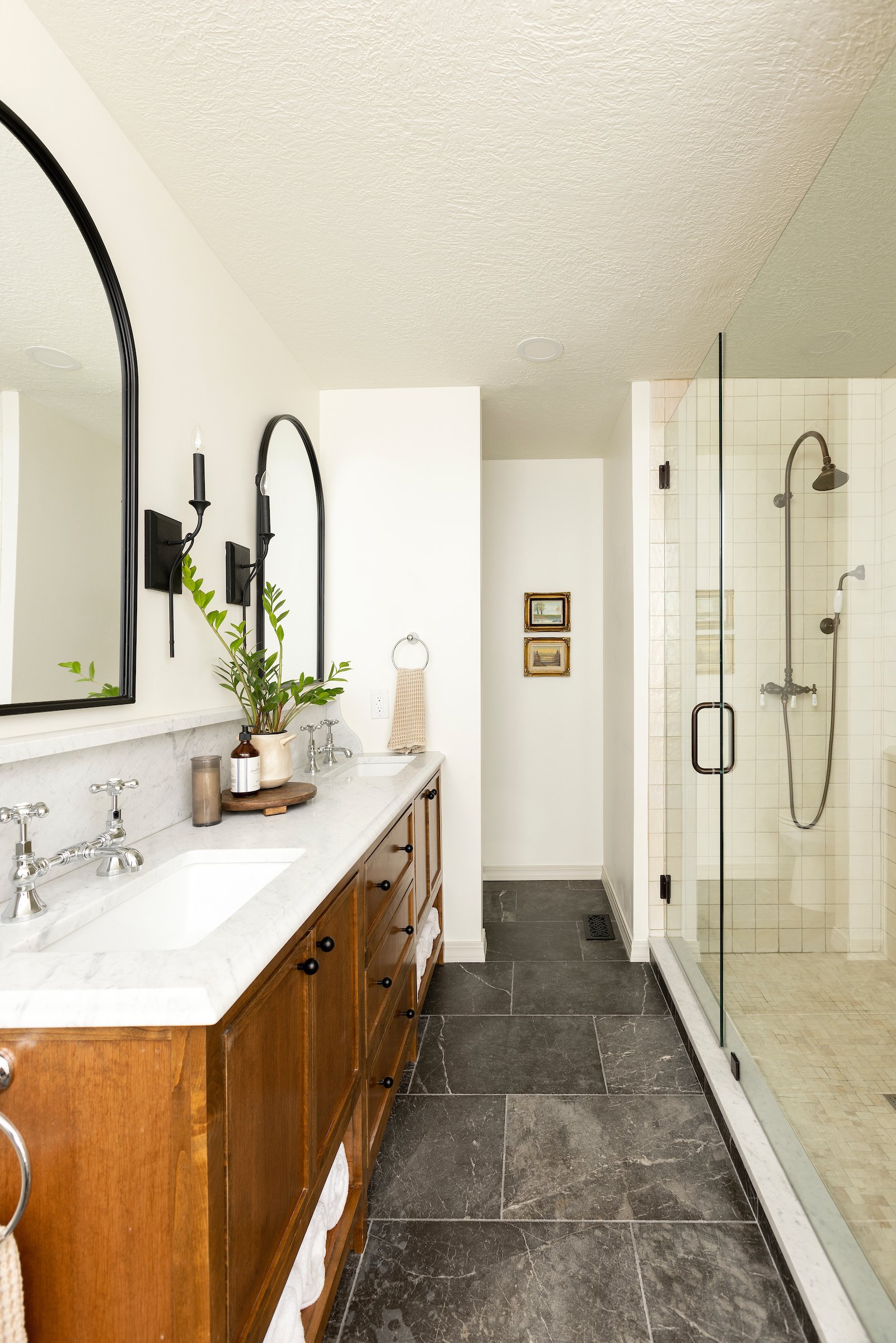Dream a Little Dream Bath
a Stauffer Design Co. bathroom remodel
We loved working on every square inch of this bathroom, but the stained-glass window was probably the most fun of all. Because of our client’s budget, she was torn between the stained-glass window she longed for, and the double-sided fireplace insert her husband wanted. The fireplace turned out to be a no-go when we realized there wasn’t enough space to safely add it over the tub. We brought a local stained-glass company out and they were able to clip the stained glass to the existing window. You can't tell at all, and the window is still operable, but even better is that by not having to remove the old window and add a new frame, the cost was cut by more than half! The diamond grid pattern in varying tons of white is beautiful and provides the privacy our client wanted.
The original tub was a massive fiberglass alcove unit, which we replaced with this pretty freestanding tub. But it was the original shower that led the pack as the bath’s worst feature! The modular insert shower was dark and cramped at only 40” wide. We were able to expand it to a much more comfortable 72" and we ditched the insert for a more classic look with 4 x 4 square tile in a creamy white. Because the bathroom space is fairly narrow, we used clear glass shower doors to give the illusion of a larger space. We chose a beautiful oil-rubbed bronze for the exposed shower system and hand shower. Both the tub filler and the exposed shower system with telephone-style hand shower have an antique feel.
The first selection we made for this bath was the beautiful, oversized (16” x 24”) marble floor tile in a honed black that we simply could not get enough of! With hints of charcoal and taupe, as well as off-white veining, it set a perfectly classic tone for the entire design. The tiles feature chiseled edges which resulted in perfectly imperfect finished grout lines with a vintage vibe.
We gave the walls some warmth with a lovely shade of creamy off-white and wrapped the window in vertical paneling for added visual interest.
We custom-designed the vanity with a bank of drawers down the middle and an open shelf under the sink and had a custom cabinet maker craft it with “skinny shaker” style doors in walnut-stained alder. We selected a gorgeous natural marble for the countertop and worked together with the fabricators to ensure the back rise of the counter was high enough to clear the vintage-style chrome bridge faucets. We also saw to it that the marble corbels on eachside hadall the right curves and that the shelf topper was large enough to hold bottles and pretties but not so large that it makes using the faucet difficult. We mixed metals in the space with matte black mirror frames and cabinetry hardware, chromeaccents in the faucets and towel rings, and a beautiful oil-rubbed bronze with a coppery hue inthe tub filler and exposed shower system.
Photography courtesy of Brandon Alms. Design by Stauffer Design Co.



